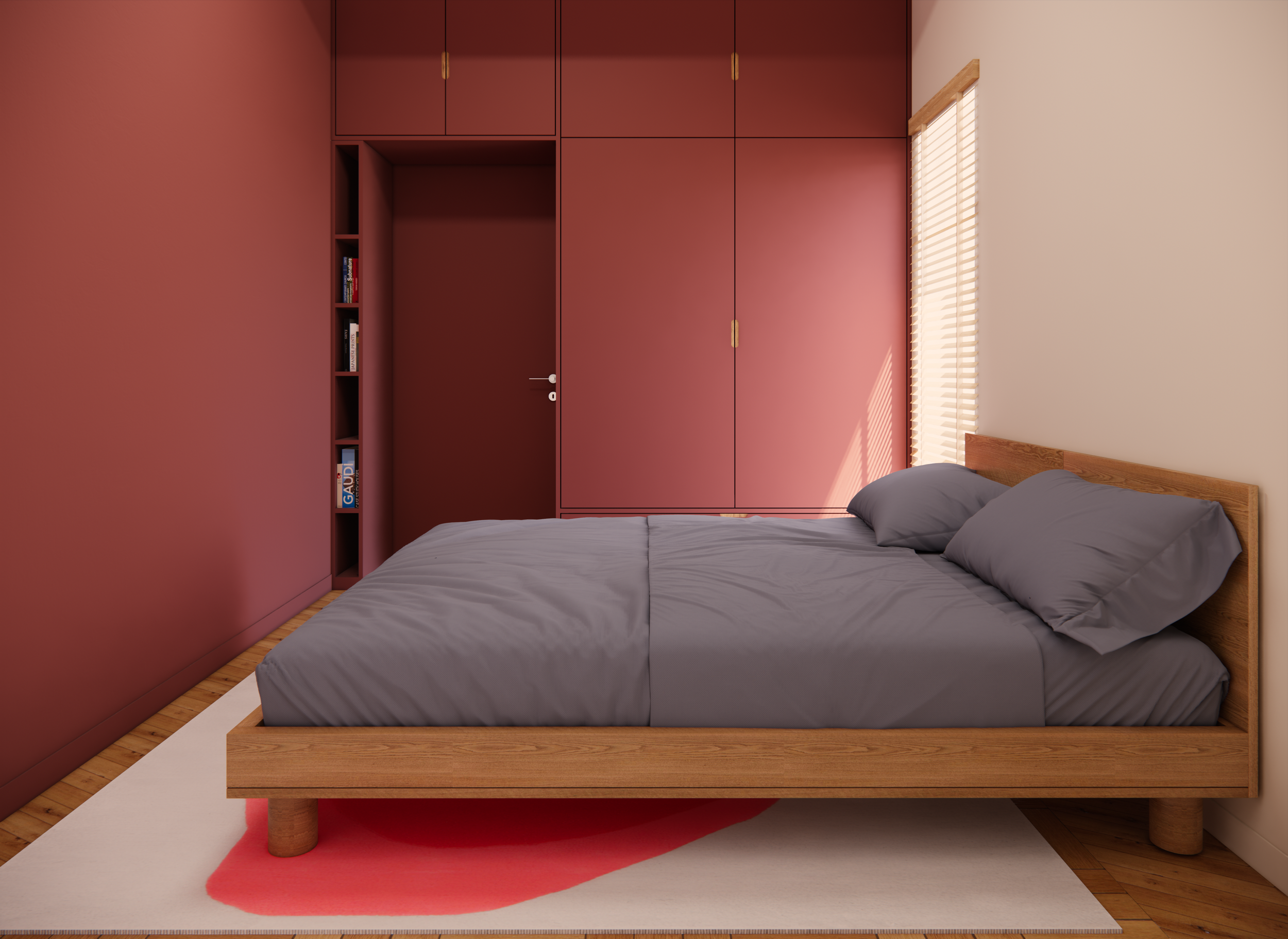Athenian Loft
Status: Concept development
Year: 2024
Client: Private
Site: Athens, Greece
Size: 75sqm
Program: Residential, re-use/renovation
Located in the Aegaleo area of Athens, this striking 90-square-meter residence is a masterful transformation of a former industrial space into a contemporary urban home. Designed with a keen eye for detail, the project embraces its industrial past while introducing a bold and modern aesthetic. The high ceilings provide the perfect opportunity for a loft space, maximizing functionality without compromising openness.
The layout balances privacy and fluidity, featuring two bedrooms and a bathroom alongside a spacious, light-filled living and kitchen area. A carefully designed loft space serves as a dedicated office, seamlessly integrating work and home life. The clever positioning of the staircase—incorporating one of the kitchen counters—optimizes space while adding a sculptural element to the design.
Materiality plays a key role in defining the home’s character. Exposed casted concrete walls and brushed stainless steel elements contrast with warm wooden veneers, while terracotta accents inject vibrancy. A PU floor finish enhances the seamless, contemporary feel. The façade, constructed from glass bricks, allows an abundance of natural light to filter through while maintaining privacy—an essential feature for this ground-floor dwelling.
This renovation not only reinterprets the space’s industrial origins but also creates a refined, bold interior that celebrates both raw materials and sophisticated craftsmanship.
Ground floor
Loft














