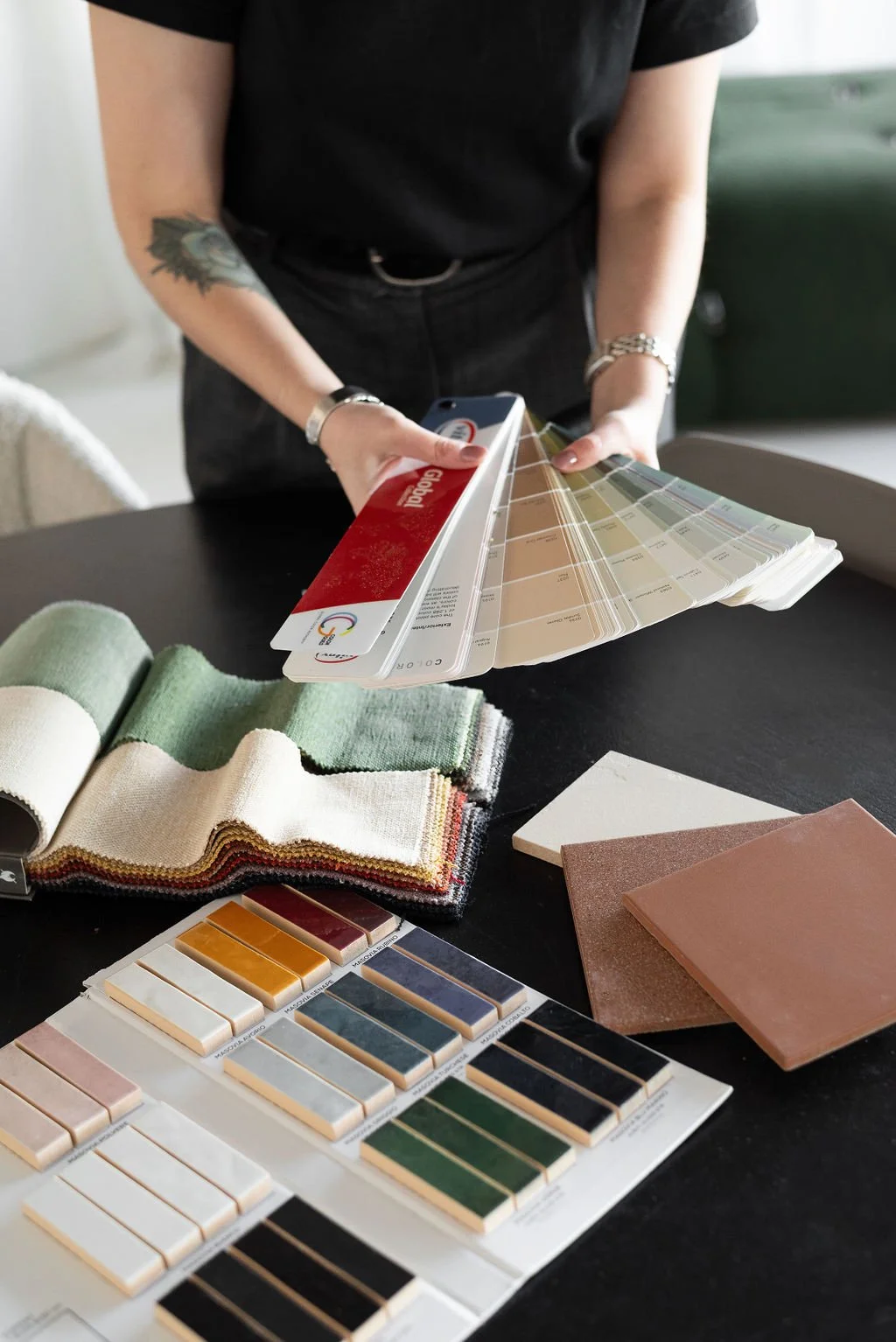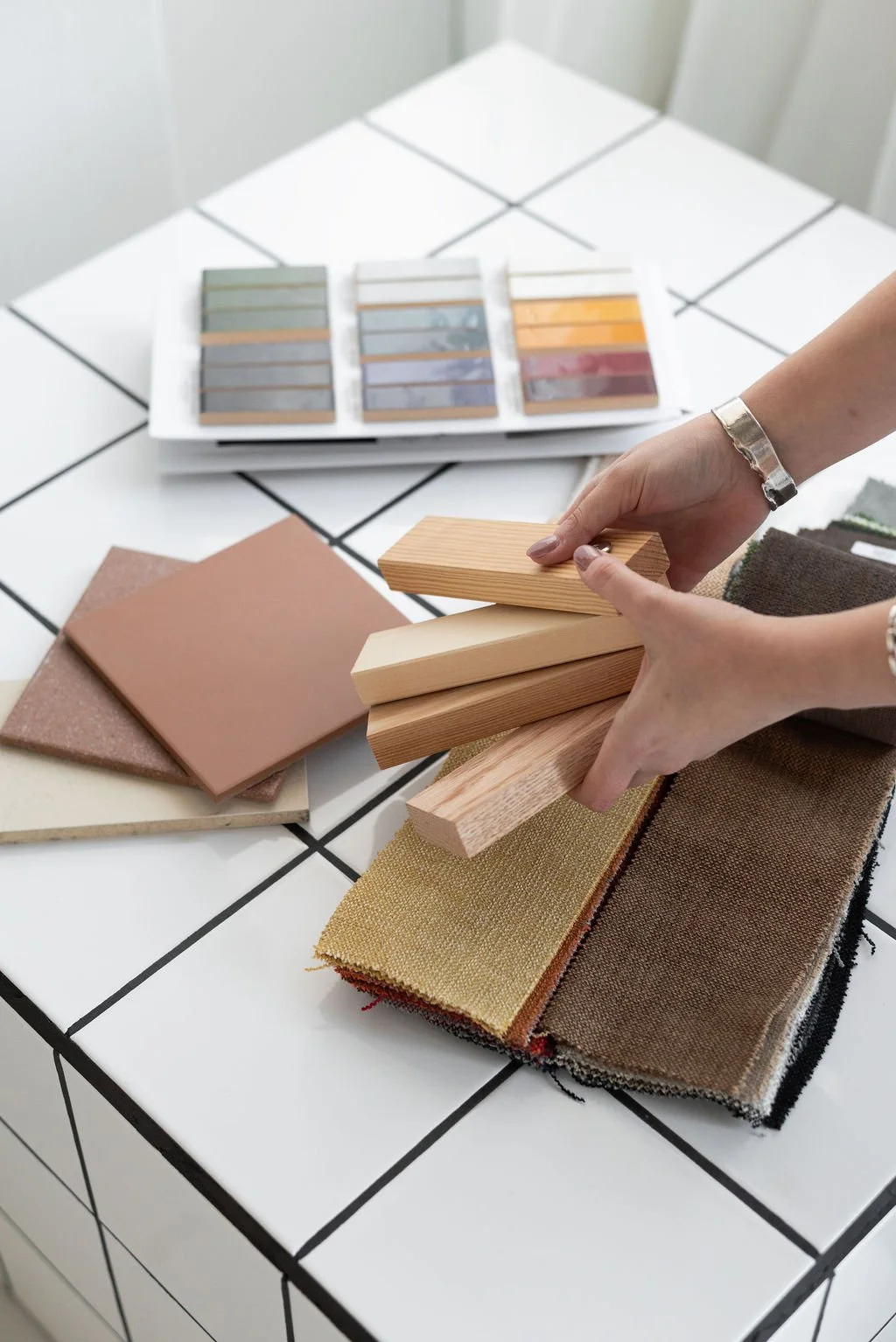Architecture
Pre-Design
This is the first stage of architectural design where the planning of the project begins. It is here that we aim to gain a deep understanding of our clients in order to be able to design an effective project.
Concept design
At this stage of architectural design, we analyze the client’s program and begin preliminary studies to develop design concepts and sketches. These sketches show space arrangements, planning relationships, and a variety of materials.
Design development
Design Development follows the floor plan and exterior concept developed in the previous phase. We refine the schematics with more precision and accuracy in regards to size and dimension. During this stage of the architectural design process, we compile Design Development Documents to best explain the client’s proposed design.
Construction documents
We create the construction documents based on the approved design development documents and other iterations by the client. These drawings give in detail the requirements for the construction of the Project. Our team specifies all materials, finishes, fixtures, equipment, and appliances to be installed.
Supervision - Construction
During construction, we monitor progress on a regular basis – the frequency is based on the construction schedule and our best judgment for appropriate intervals. This is a critical part of the process and we strongly advocate being involved in the construction process.
Interior Design
Concept design
- 2D layout options
- Moodboard
- Visualisations
- Colour and material advice
Design development
- 3D modelling
- Demolition plan and new plan
- Technical drawings (floor plans, sections, elevations,etc.)
- Layout and views of kitchen and bathroom
- Electrical and lighting plan
- Custom furniture drawings
- List of finishes and materials
- List of furniture
Supervision - Construction
- Meetings with contractor
-Supervision of the construction site
Design
- Design consultation
- Design analysis
- 3D visualisations
- Moodboards






