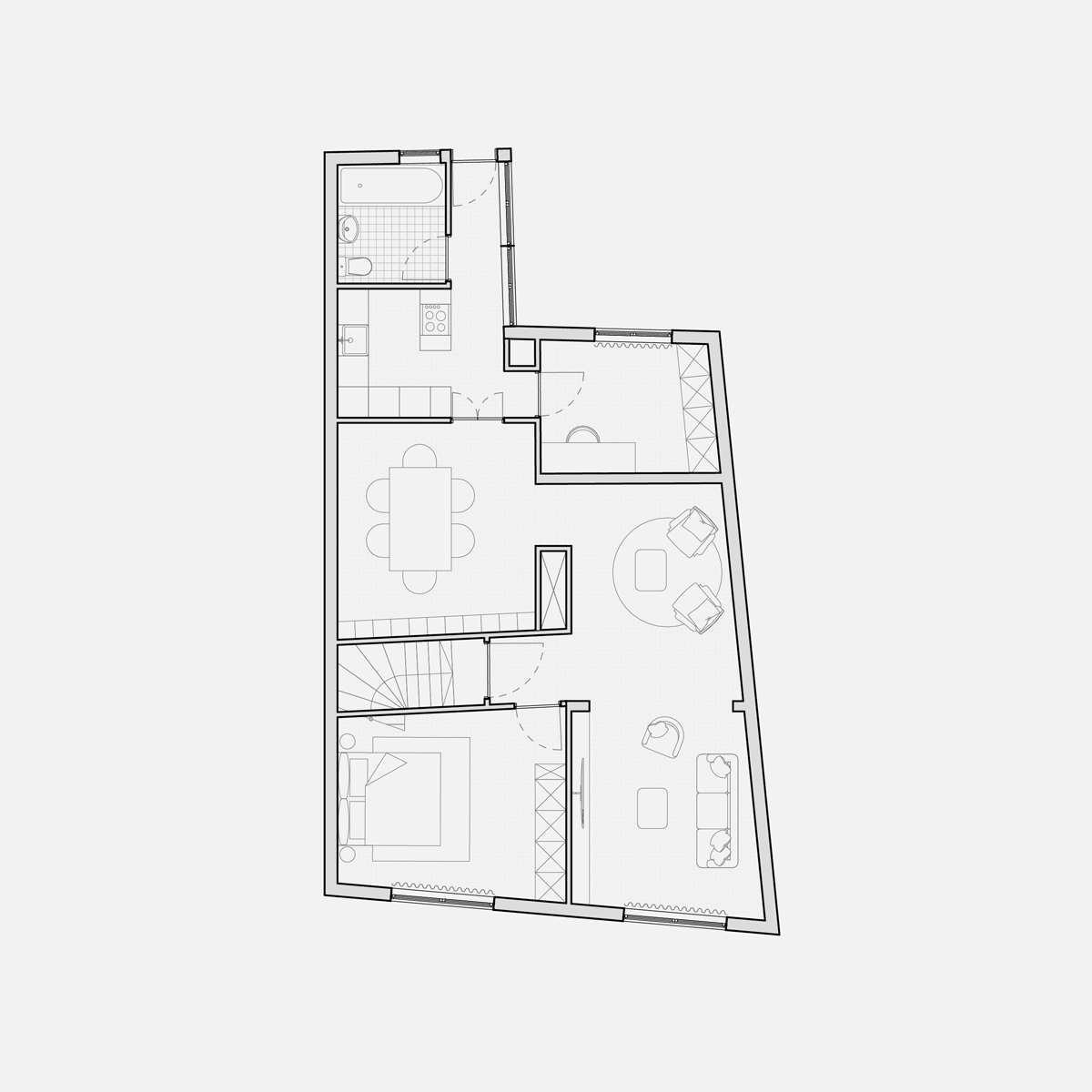Apartment M
Status: Built
Year: 2024
Client: Private
Site: Naousa, Greece
Size: 90sqm
Program: Residential, renovation
This renovation project transforms a 1940s home in Naousa, Greece, into a modern and functional living space while respecting its original character. The focus was on creating a brand-new kitchen and bathroom at the back of the house, ensuring both practicality and aesthetic appeal. A completely new roof was installed, incorporating extra skylights to enhance natural light throughout the space.
To improve the home’s layout, a wall was demolished to expand the bedroom, resulting in a more spacious and comfortable area with double orientation. The design follows a minimal aesthetic with carefully curated colorful accents, combining light wood tones, vibrant tiles, and terrazzo surfaces. These elements create a harmonious blend of warmth, texture, and contemporary elegance, making the house both inviting and stylish.
Every design choice was made with the client’s lifestyle and personal taste in mind. The new layout enhances functionality while creating a seamless flow between spaces, making daily living more comfortable. The combination of natural materials and playful color accents reflects the client’s appreciation for both simplicity and vibrancy, resulting in a home that feels fresh, modern, and full of character. By carefully balancing aesthetics and practicality, the renovation ensures that the house not only looks beautiful but also truly feels like home.









