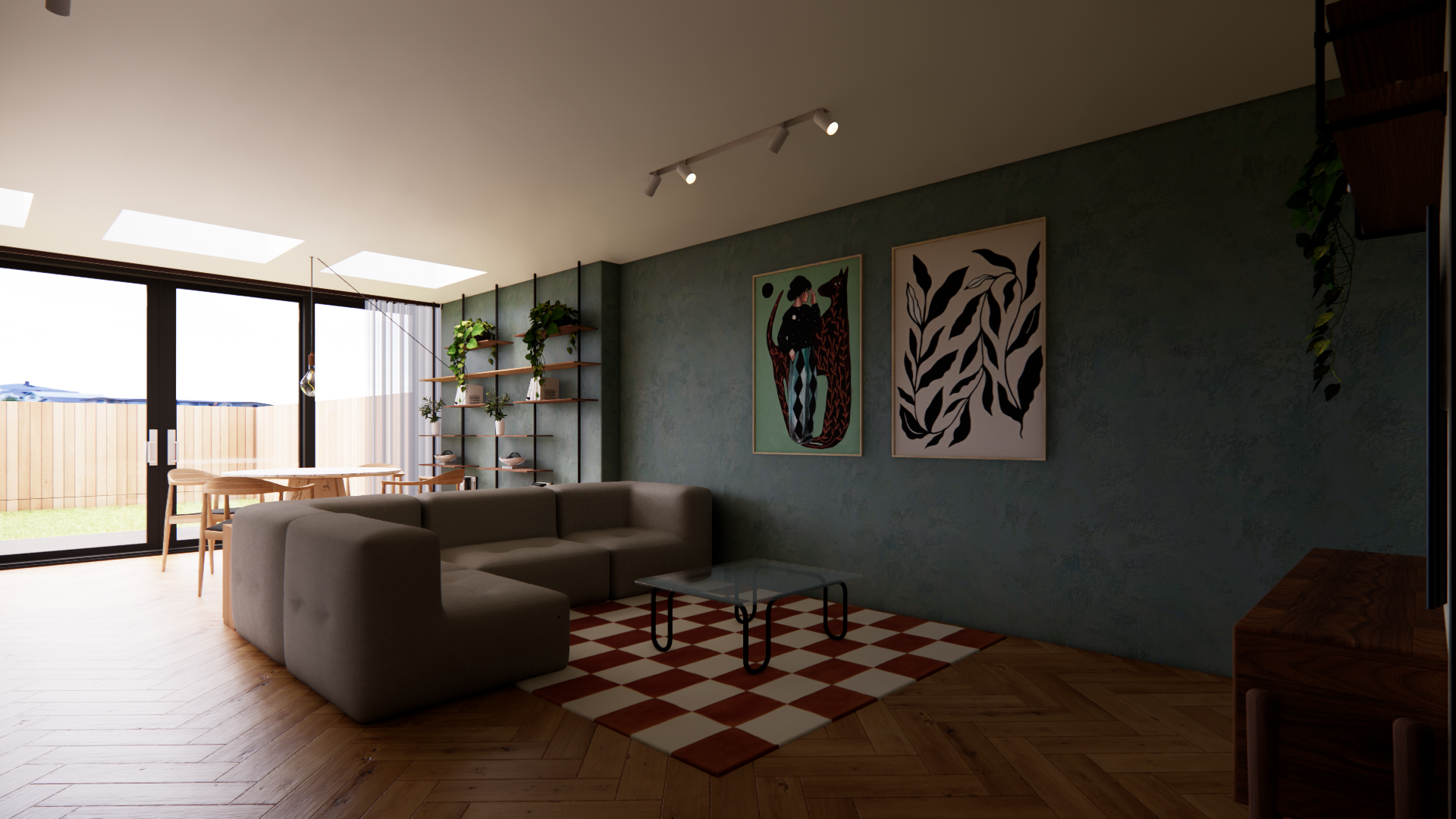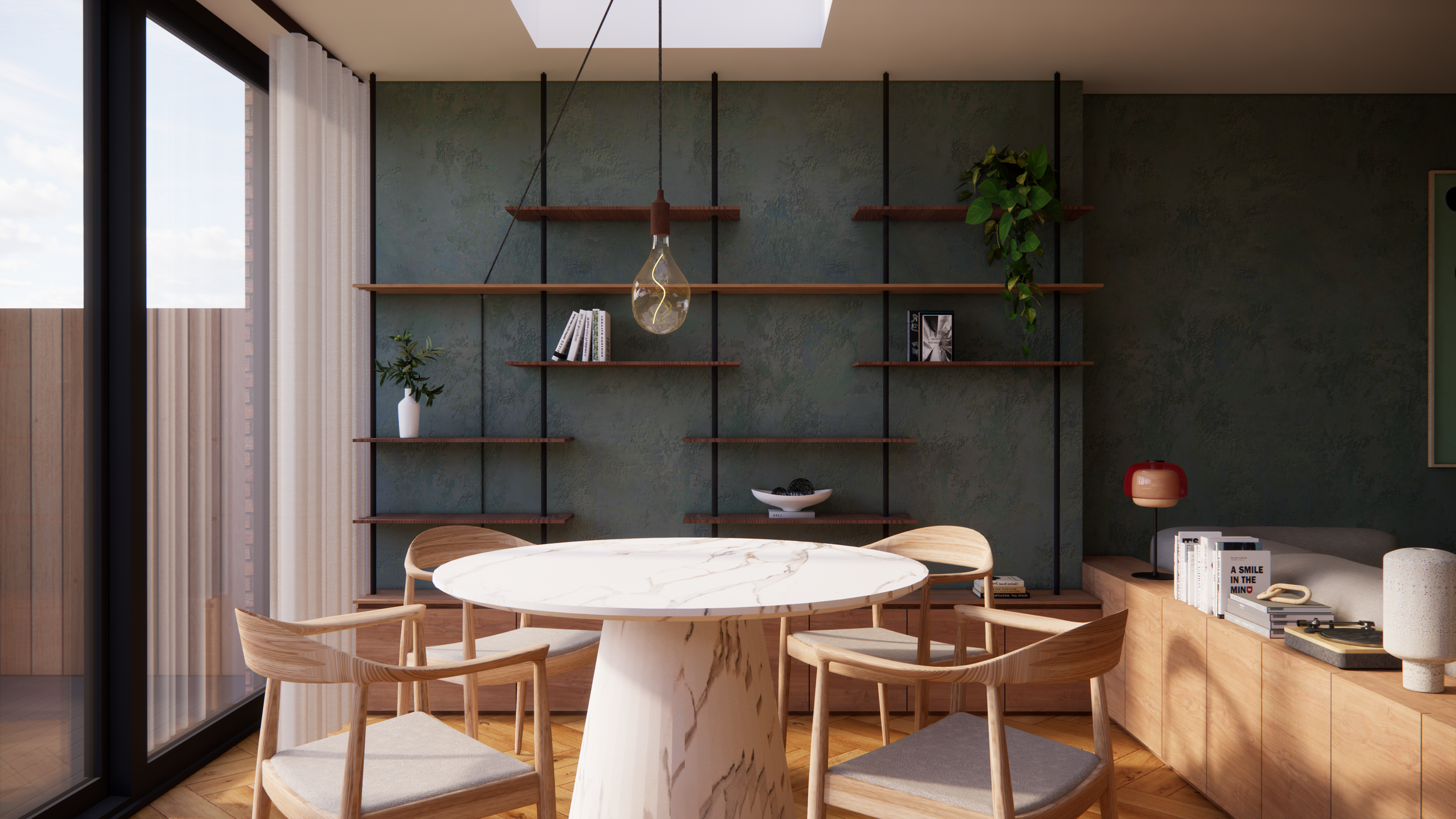Amsterdam Oud-West
Status: Concept development
Year: 2024
Client: Private
Site: Amsterdam, the Netherlands
Size: 63sqm
Program: Residential, extention/renovation
This renovation project focuses on transforming a charming 64 sqm apartment in the historic Costabuurt neighborhood of Amsterdam West. Originally built in 1891, the home is set to be modernized while preserving its character. With a 15 sqm extension at the rear, the total living space will expand to approximately 80 sqm, enhancing both comfort and functionality. Importantly, all renovations and the extension have been carefully designed to remain permit-free, ensuring a smooth and efficient process.
A key aspect of the project is reconfiguring the layout to better suit the client’s needs. By relocating the bedroom from the back to the front of the apartment, we create a spacious and open living area at the rear. This new layout allows for a seamless connection between the living room, open kitchen, and dining area, fostering a bright and airy atmosphere. Large openings towards the backyard and terrace further enhance this connection, bringing in natural light and embracing the beauty of the outdoor space.
Sustainability is a central focus, with upgrades aimed at improving the home’s energy efficiency and overall environmental performance. In terms of design, the interior has been crafted to reflect the client’s personal style, blending warm neutral tones, natural wooden textures, and a Japandi-inspired aesthetic. Subtle color accents on the walls and ceiling add depth and character, resulting in a timeless and serene living environment.
This renovation balances modern comfort with historical charm, creating a functional, stylish, and sustainable home tailored to the client’s lifestyle.









